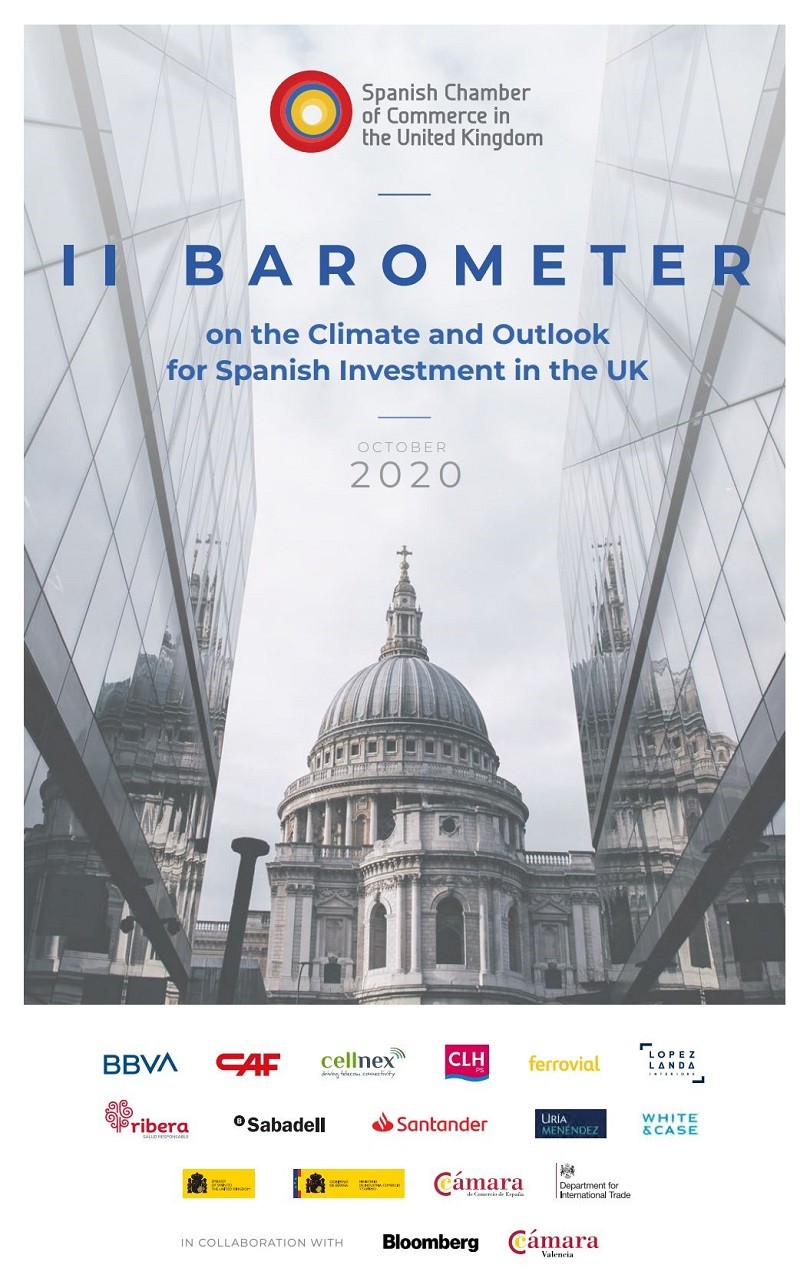3 OFFICE DESIGN KEY CONSIDERATIONS

Technology Integration.
It is no secret that in the last decade an increasing number of new technologies have gradually changed our workplaces, as companies have realised the benefits of providing their staff with the right tools to undertake their roles.
New technologies not only help increase the efficiency of the workforce by easing their tasks and assisting them on a daily basis but also can implement a reduction of the running costs of any business.
For instance, BEMS (Building Energy Management Systems) have become a must in most commercial properties to monitor and control services such as lighting, heating or air conditioning, ensuring that the building operates at maximum levels of efficiency, reducing the overall running costs.
Video conferencing systems, VoIP or the cloud have contributed to improve the mobility of businesses, bringing down any barriers and helping companies achieve a global presence.
With the implementation of open plan lay outs and hot desking environments, tools like desk booking systems or desking usage biometrics, help businesses identify floods in the workplace, allowing them to implement changes that ensure the most efficient use of the office space.
Acoustic Efficiency.
Often when it comes to workplace design, functionality and aesthetics are the main focus of the design team and minimal or no attention is paid to the acoustic performance of the workspace.
Research has shown that poor acoustics have a negative effect on employee productivity, increasing the stress levels and reducing the morale.
Current trends in office design move towards a more industrial look, full of hard surfaces such as brick, concrete, steel or glass that can become a nightmare with regards to the acoustic efficiency of any space. To address these issues, we suggest to consider the ABC of noise control:
A. Absorb: The use of products to absorb the sound energy that hits them and reduce unwanted or reflected sound from hard surfaces such as glass or concrete. There is a wide range of products in the market that can help with the noise absorption, such as cut pile carpet tiles, noise absorbing ceiling tiles or acoustic panels, which can be fitted on walls or ceilings.
B. Block: The introduction of barriers between the noise source and listeners to reduce the noise nuisance to other users of the space, as well as to avoid the spread of private/confidential information. One of the most popular elements is the use of partitioning, which can be built with a variety of components to increase and improve the noise attenuation.
C. Cover: This is probably the least known strategy to tackle unwanted noises. Noises can be ´covered up´ by establishing an appropriate background sound level (typically between 42 and 48dB for commercial interiors). This is achieved by installing a sound masking system, which consist of a series of loudspeakers installed in a grid-like pattern at ceiling level. Though the sound is audible, occupants perceive treated spaces as quieter because raising the background sound level reduces the intelligibility of conversations and the disruptiveness of noises.
Future proof.
There is no doubt that an office fit out is one of the great expenses that many business have to face every once in a while, however the level of investment to changing requirements can be easily addressed by future proofing the new space.
While designing a workplace it is key to assess the current and future needs of the business as a lack of provision at this early stage could bring costly consequences in the not so distant future.
It is common to find offices that have been fitted out to a maximum capacity, not allowing any movement for business growth or development, which could become a real headache if the company has signed a long term lease agreement.
No office is created the same but these general tips can relate to most businesses:
• Not only future proof the use of space but also your services infrastructure. For instance, ensure you have at least a 20% spare capacity on your electrical or data installation to allow the reconfiguration of the network for further workstations, meeting rooms or any other additional requirements.
• Flexible spaces and multiuse areas can be easily reconfigured to accommodate an increased number of employees over a period of time.
• Movable walls to create flexible spaces easily reconfigurable to meet changing requirements.
• Find inspiration but do not copy other trends, as what works for a workplace would not necessarily work in yours





